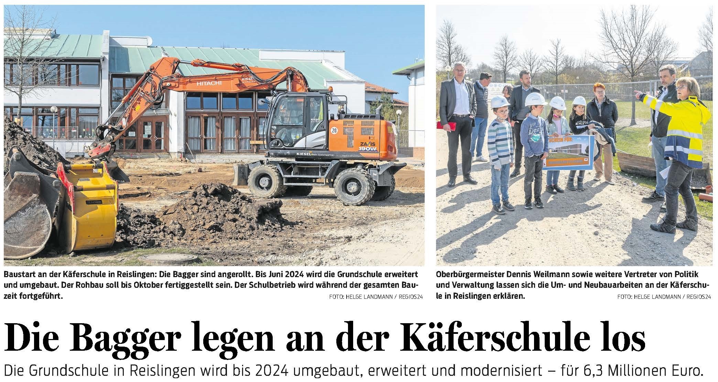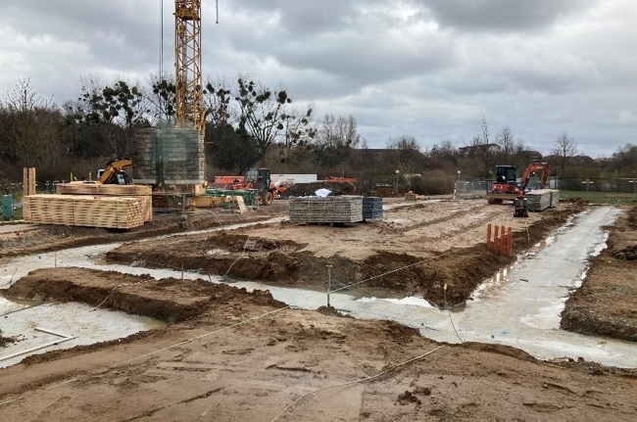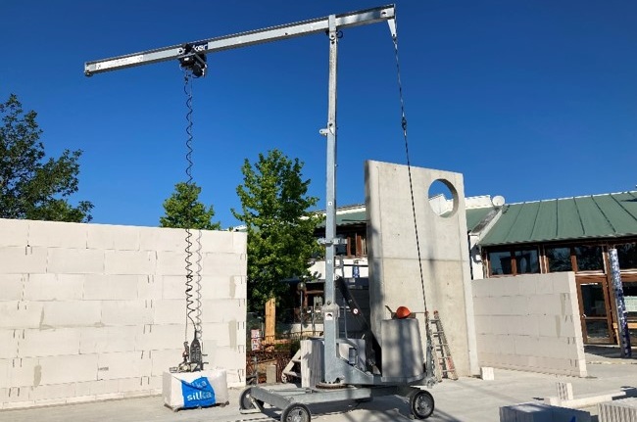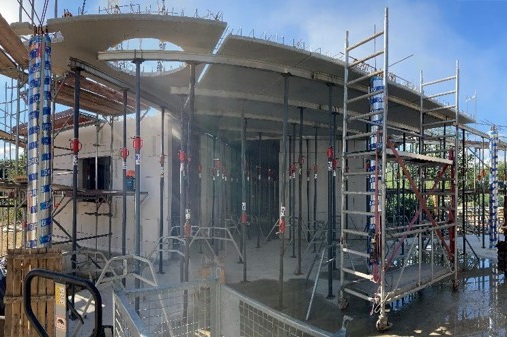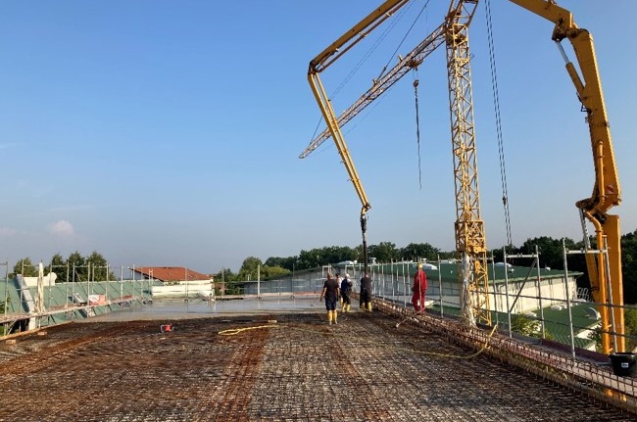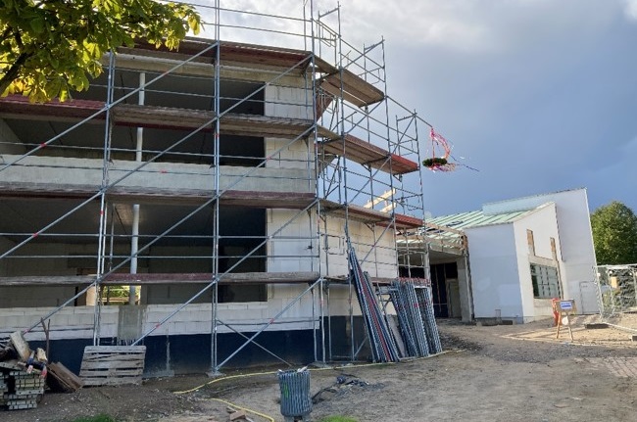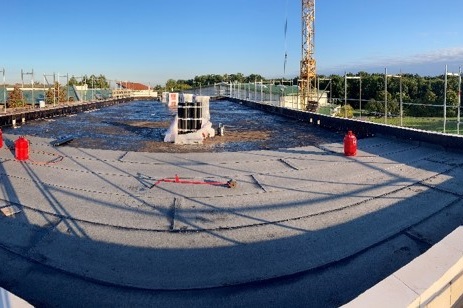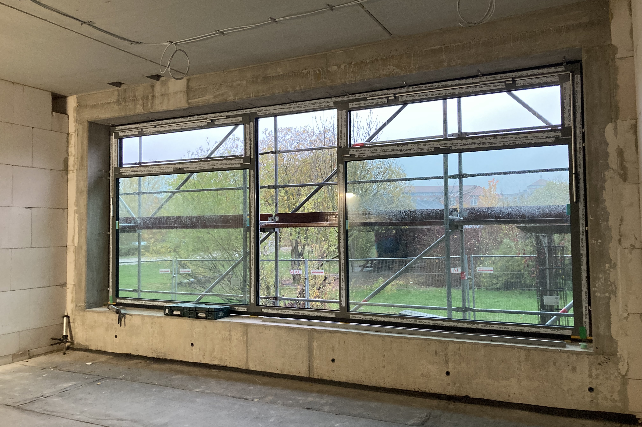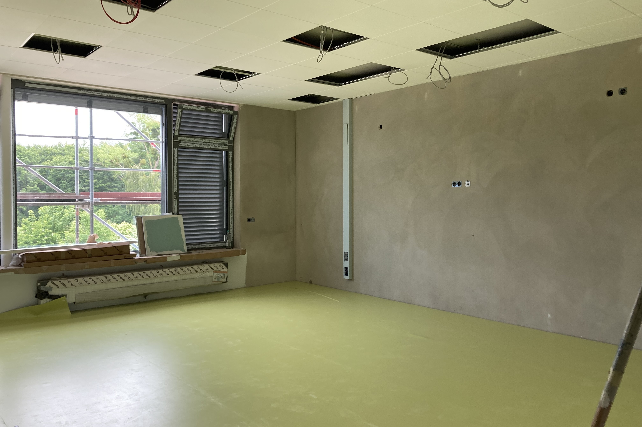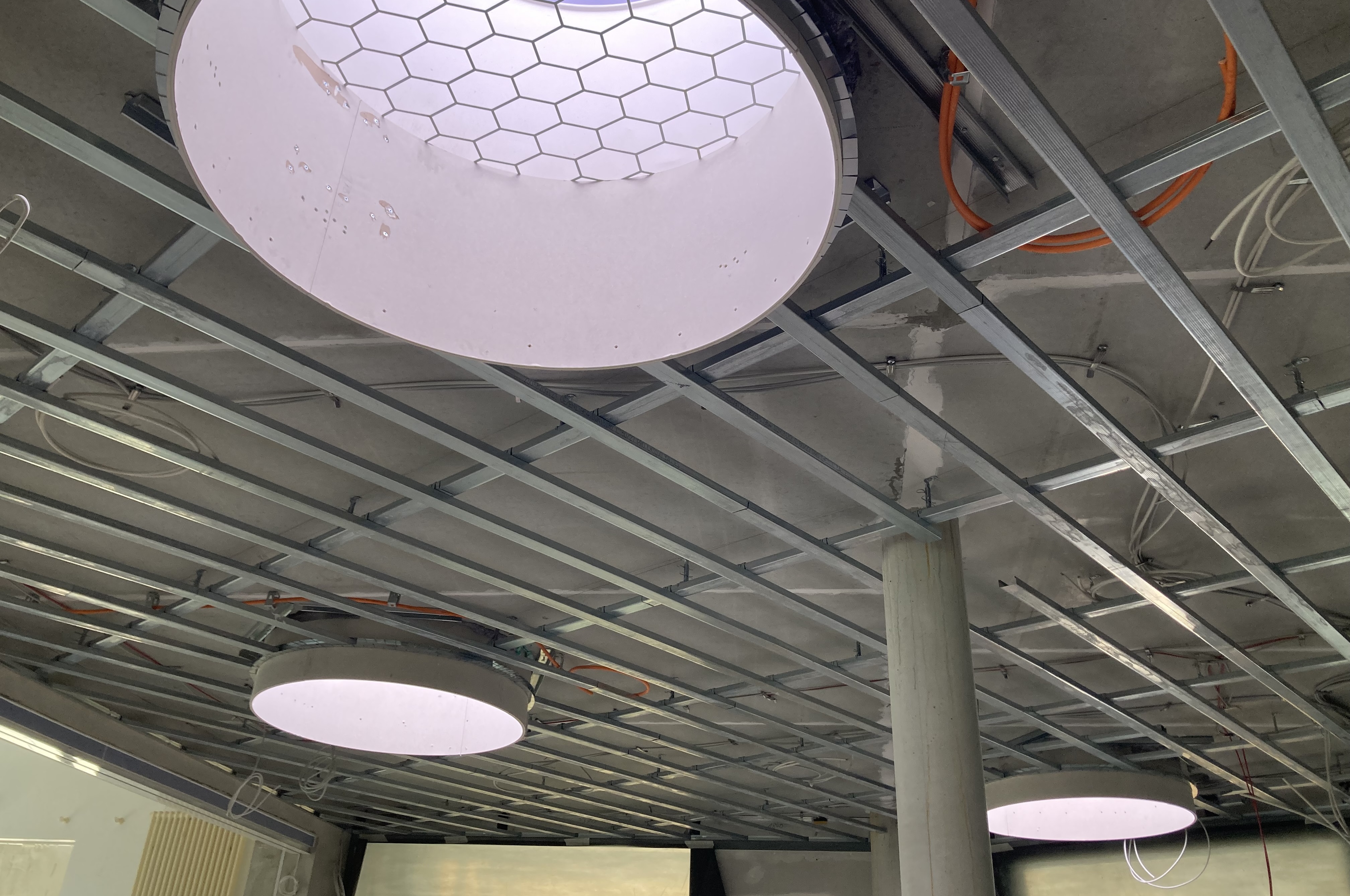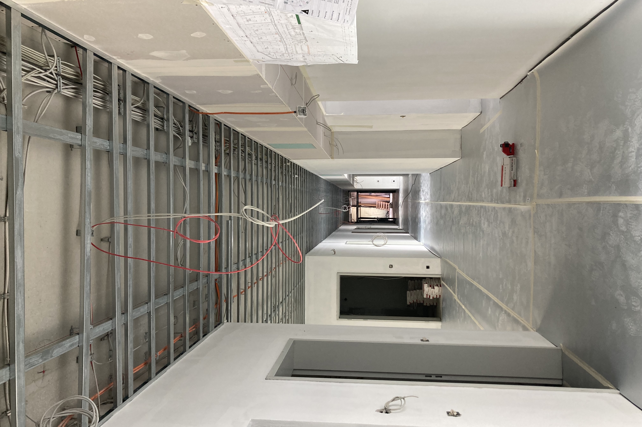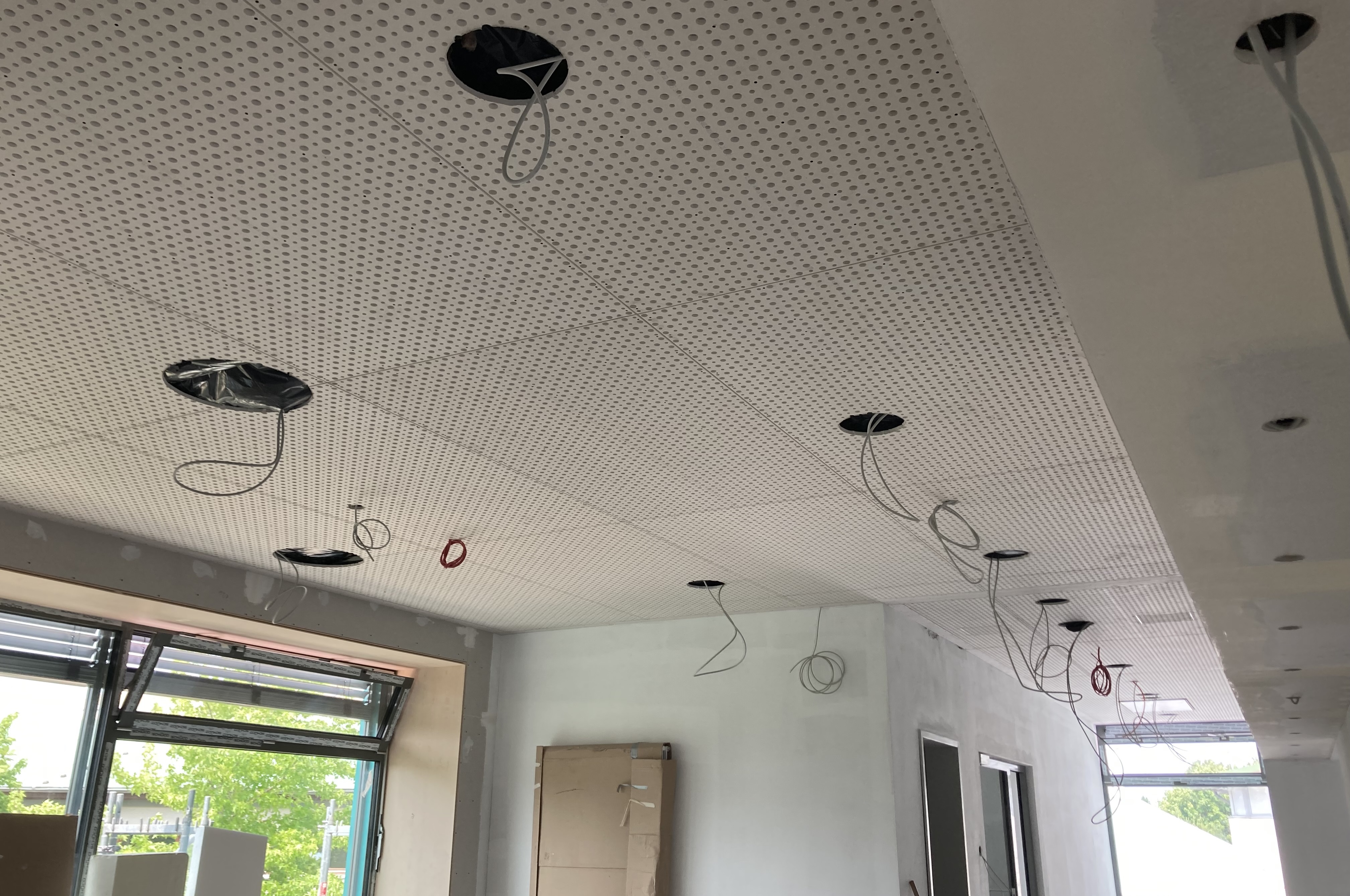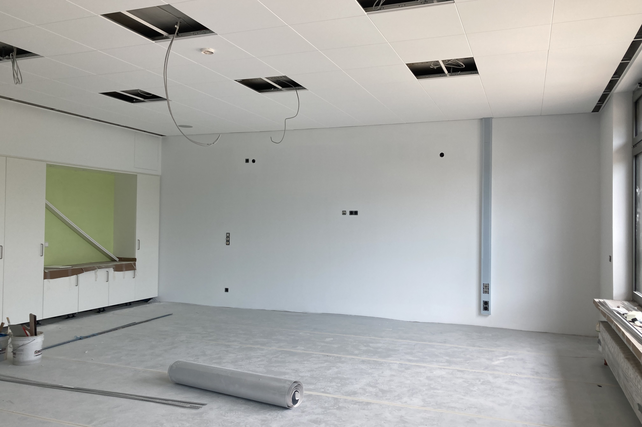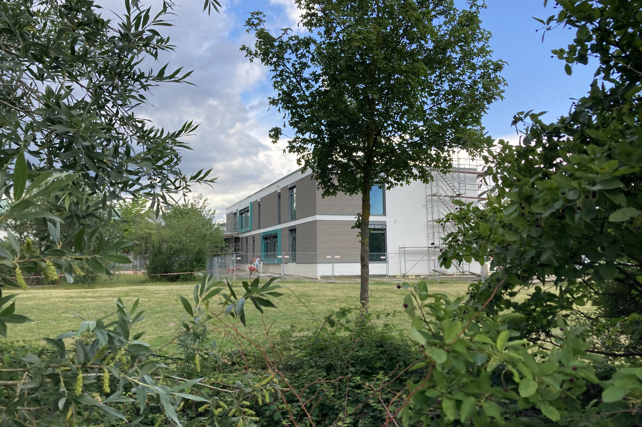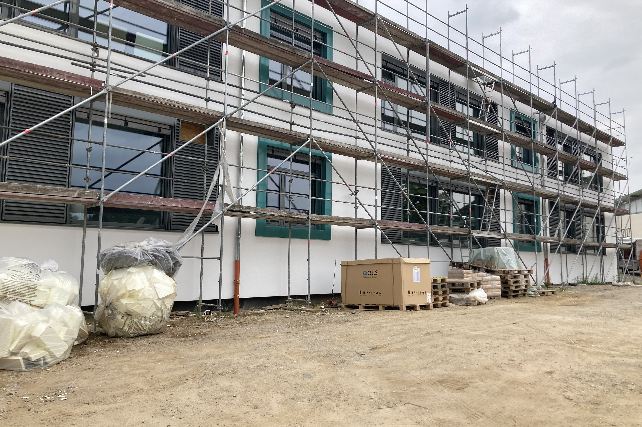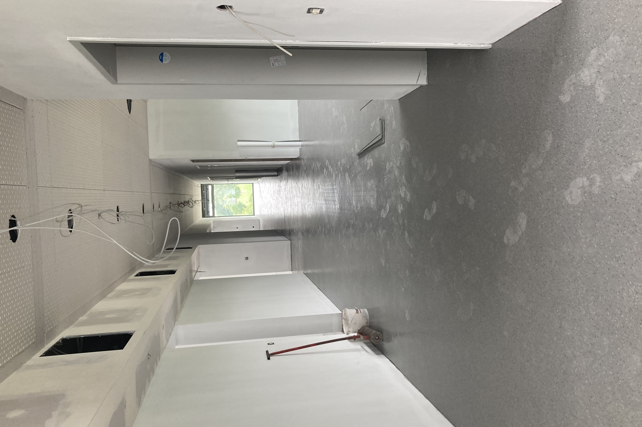Käferschule - New building & Conversion
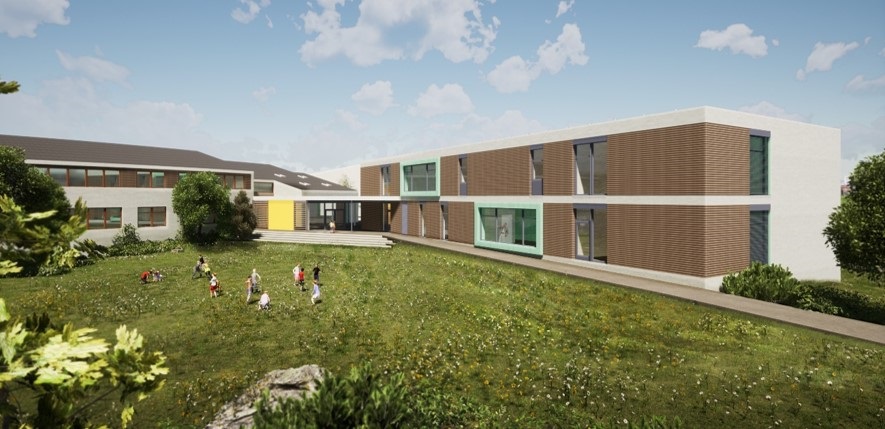
Start of construction: spring 2022
Expectedcompletion of new construction: Summer 2023
Estimated completion ofremodeling: Summer 2024
Total costs: 7.000.000 Euro
Architect: Wob Consult (current)
Structural engineer: LepkeIngenieurgesellschaft mbH&Co
Soil expertise: Gesellschaft für Grundbau und Umwelttechnik
Fire protection: IFB Schütte, Brandschutzberatung Kröger GmbH
Electrical engineering: IB Schulz Ingenieurbüro
Heating-Ventilation-Sanitary: INGENIEURBÜRO MEYER
Kitchen planning: Scholz Planungsbüro für innovative commercial kitchens
Acoustics: GTA -Gesellschaft für Technische Akustik mbH
Outdoor facilities: Prisma Digital As-built survey,
pro garten landscape architectsBresser Jablonka PartGmbB
SiGeKo: IUP.engineers
Building surveying: Vermessungsbüro Stein und
Shell construction: PARTNER BAU Quedlinburg GmbH
Roofers: DachdeckereiMarco Schulze GmbH & Co. KG
Scaffolding: Hibbeln GmbH
Grounding and lightning protection: Wagener & Thormählen GmbH
Power installation: Schröter Elektro-,
Schalt- und Regeltechnik GmbH Hecklingen
Light current installation: ABL GmbH & Co. KG
Heating and plumbing: Spiller& Krüger GmbH & Co.KG
Facade: GEBOthermGmbH,
Thorsten Stielau carpentry and timber construction
Metal construction and locksmith work: DaenickeStahl-Metallbau GmbH
Screed: K B Böden GmbH
Interior plaster: Weser BauputzGmbH
Interior doors: Neiteler& Brand BauelemenetGmbH
Cabinetmaker: Joinery Ludger Ostlinning
Floor coverings: Company RAULFS GmbH,
Tiles & Dry construction: Christian Noack
New construction, remodeling and expansion are planned until summer 2024.
The project will be built in two construction phases from March of this year until probably July 2024. In the first stage, a new school building is to be constructed by July 2023. This will then be followed by the remodeling and expansion of the cafeteria from August 2023 to July 2024.
The new building will contain six classrooms, four differentiation rooms and a therapy room for special offers. There will be a spacious hallway area with play niches in conjunction with large bay windows. There will be bright, friendly classrooms with decentralized ventilation systems, sun protection, modern IT equipment for digital learning opportunities. Special attention will be paid to accessibility in terms of room acoustics, elevator and automatic doors.
Interesting aspects
There will be a photovoltaic system on the roof, which will serve as a contribution to climate protection and generate approximately 35,000 kWh of electricity per year. An information monitor in the break hall will illustrate the topic for children and parents.
