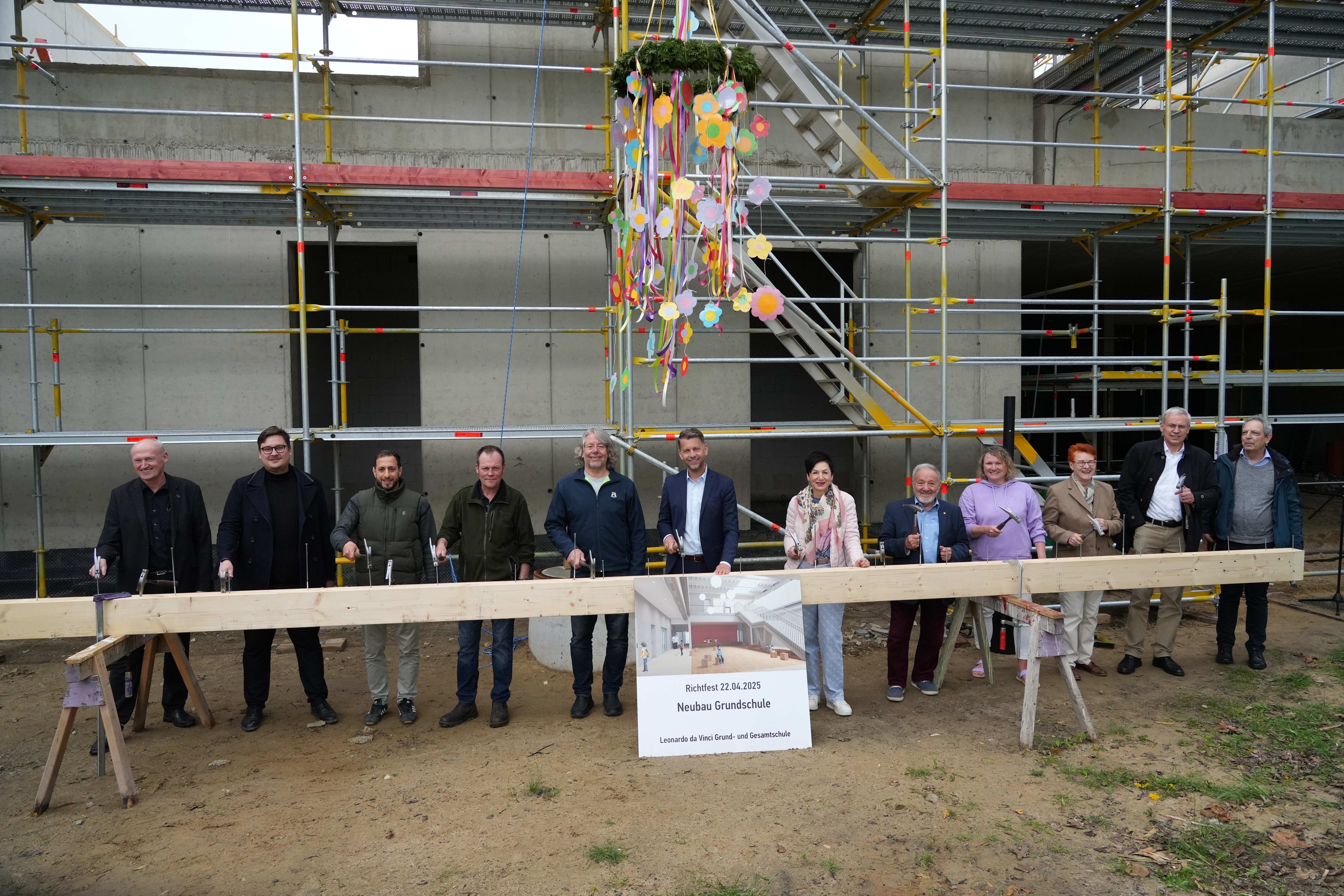Important step for the new building
Topping-out ceremony at the Leonardo da Vinci elementary school

"The Leonardo da Vinci elementary school is an important cornerstone of Wolfsburg's school landscape. With the modern new building at this location, we are sending a clear signal for the future of our children and consciously investing in the quality of schools and education. A learning and living space is being created here that not only meets the latest technical standards, but also creates an environment in which pupils and teachers alike can feel comfortable and develop and which will offer them the best conditions," affirms Lord Mayor Dennis Weilmann.
A two-storey building with an open learning landscape on the first floor and four color-accentuated classrooms on the upper floor will be built at the elementary school. Flexible furnishings and two all-day rooms allow for all-day use. Spacious terraces serve as outdoor classrooms and connect the upper floors directly to the outdoor area.
Building with a sustainable concept
"An open air space over several storeys emphasizes the vertical connection of the floors, facilitates orientation and creates a close functional and visual link between the various uses," explains First City Councillor and City Planning Councillor Kai-Uwe Hirschheide. "Thanks to the lighting through terraces and skylights, this area can be used as a multifunctional forum. A central elevator also ensures that the entire complex is barrier-free."
The façade combines reinforced concrete, timber and metal construction elements, supplemented by external sun protection. Photovoltaic modules on the roofs and an extensive green roof underline the sustainable concept. Construction is proceeding according to plan: completion is scheduled for summer 2026 and the building is due to open in fall 2026. 2.65 million euros have been budgeted for the outdoor facilities.