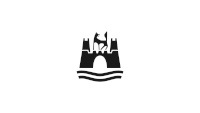Architects
The first generation of architects and urban planners of the time - Reichow, Baumgarten, Scharoun, Aalto, Oesterlen - planned and built here. In a completely new urban structure with practically no built models, outstanding individual architectures became points of crystallization and identification. They are well worth a visit, as today they are among the most important architectural monuments of their time in Germany.
In 1958, the idea was born to commission the Finn Alvar Aalto, who had realized his first project in Germany for the Berlin "Interbau", to design the cultural center on Rathausplatz. Based on the positive experiences with the supposed "architectural star", pioneering architectural projects followed in the decades to come. With Hans Scharoun's theater on Klieversberg, the neighboring planetarium by GDR engineer Ulrich Müther, the art museum from the 1990s on Hollerplatz, the Alvar Aalto Kulturhaus and, most recently, Zaha Hadid's spectacular concrete sculpture phaeno at the northern end of the city center, a "string of pearls of cultural buildings" was created step by step along the central city axis.
Current architecture
Outstanding architecture is a trademark of Wolfsburg, and commitment to building culture is an integral part of this city. An environment worth living in is not created by a few lighthouse projects. It is precisely the good "everyday architecture" that characterizes a city. The entertaining mix of current images is intended to open the eyes to the many construction projects worth seeing that have been implemented in Wolfsburg in the last ten years or are still under construction - from the canteen to the sports hall, from the bridge to the playground. By far the majority of buildings in a city are residential buildings. And here, too, it is often worth taking a second look in Wolfsburg!
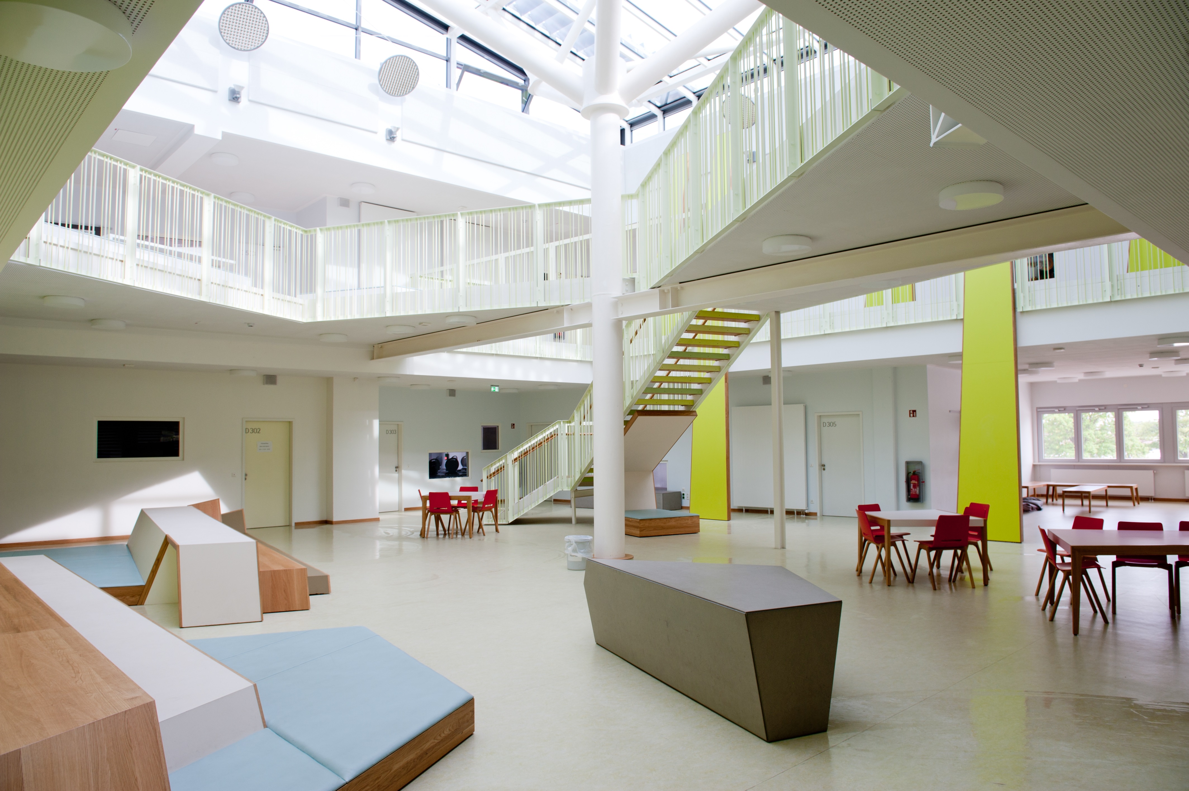
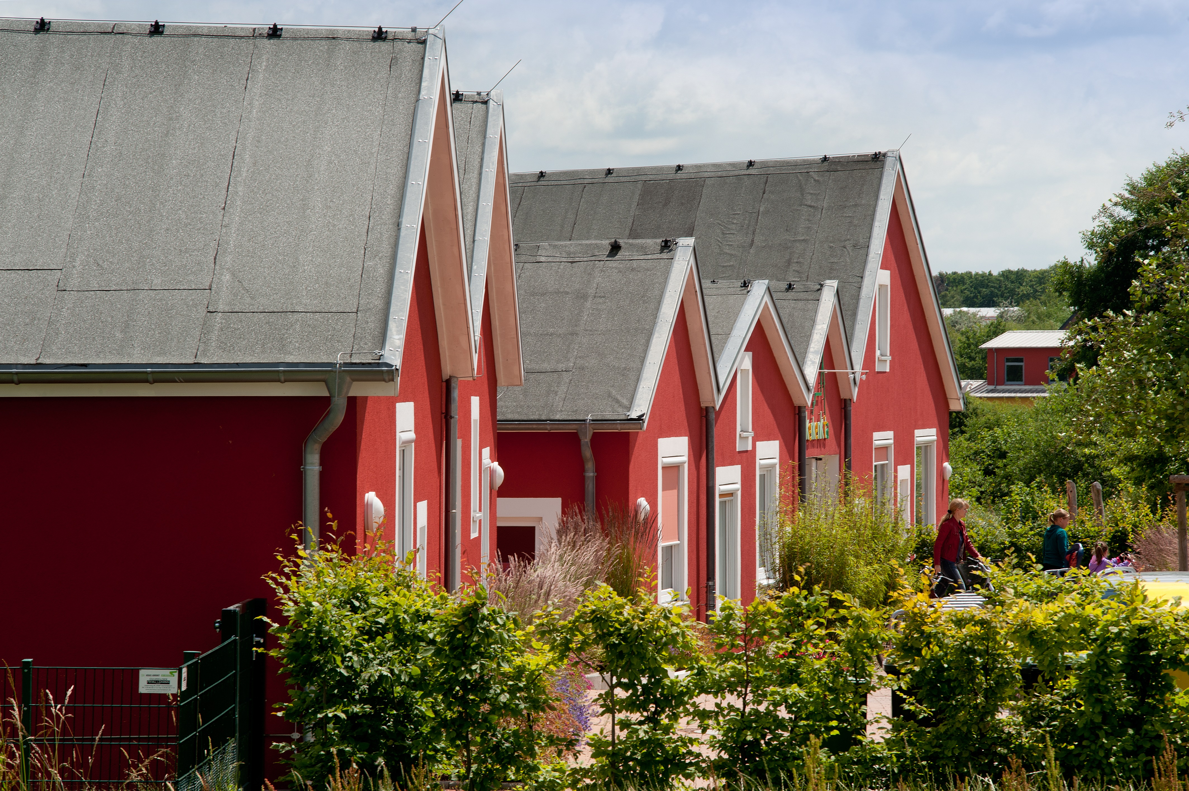
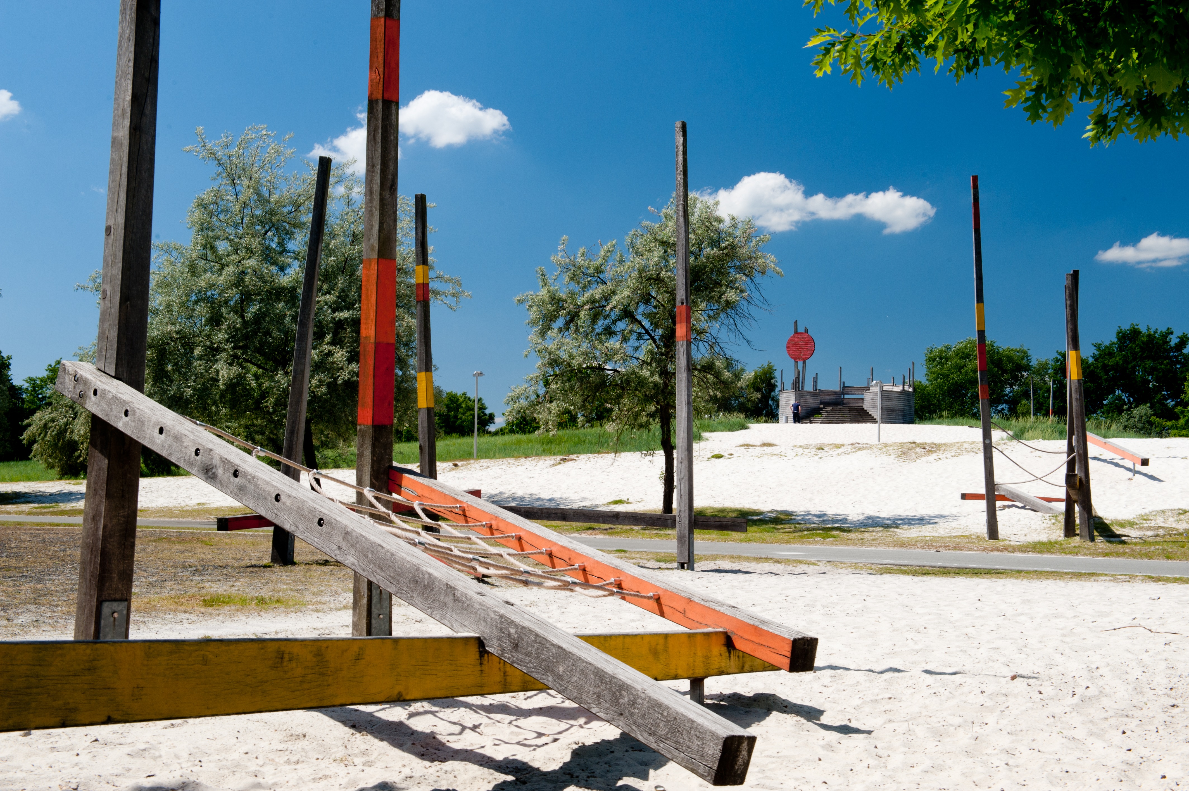
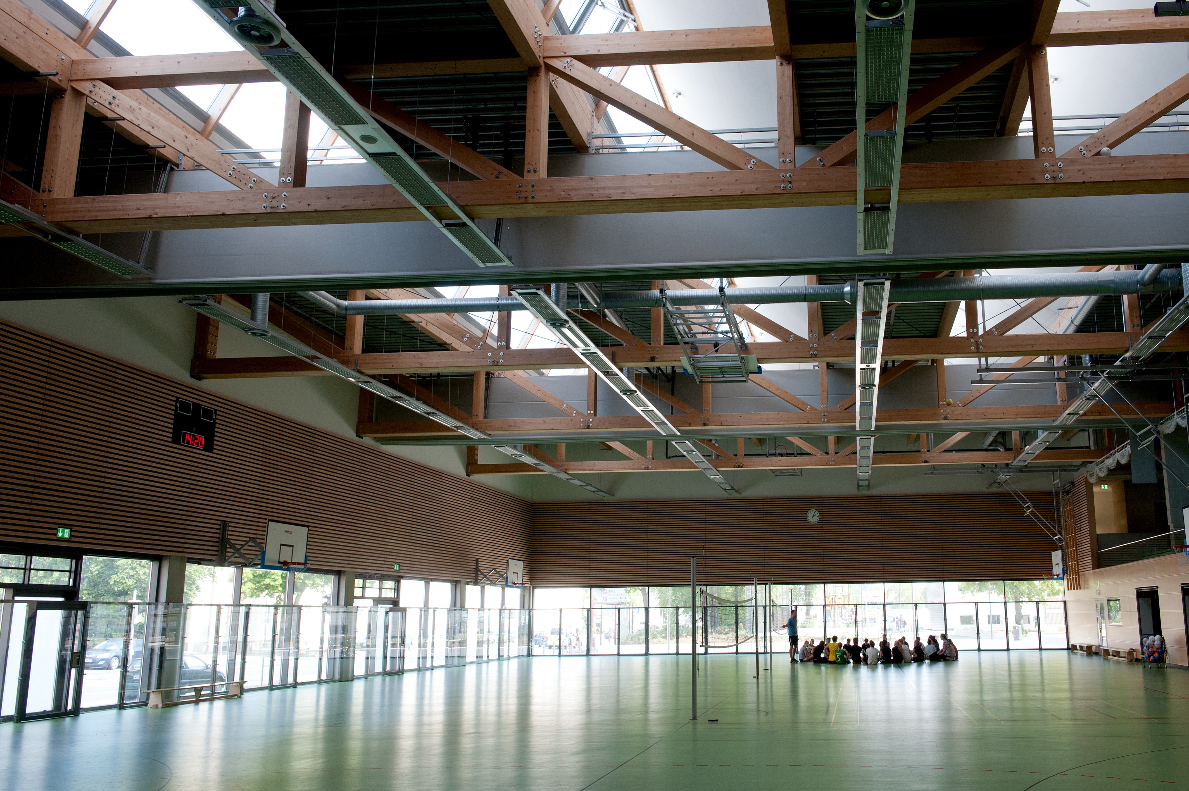
-
Alvar Aalto
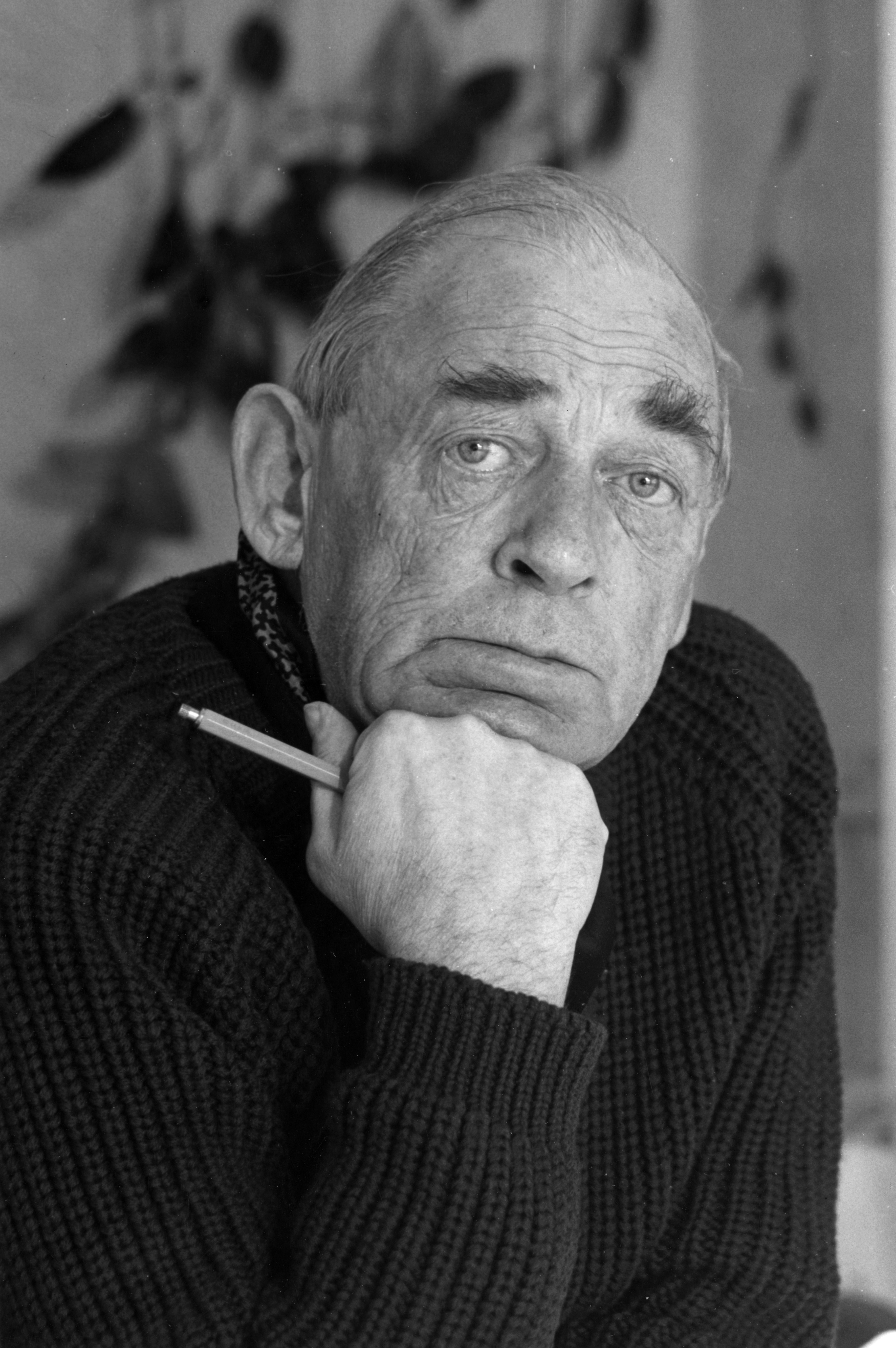 Ingervo / Alvar Aalto Museum
Ingervo / Alvar Aalto MuseumAlongside Frank Lloyd Wright, Walter Gropius, Ludwig Mies van der Rohe and Le Corbusier, the Finn Alvar Aalto (1898 to 1976) is one of the five most important architects of the 20th century.
His concept of architecture is essentially determined by the emotional design of space. After his neoclassical and functional beginnings in the 1920s and 1930s, Alvar Aalto developed his very own style. Characteristic motifs are the wave, the fan, the sloping roof and the round support as a space-structuring element. In a typical manner, function and form combine to form a creative unit.
Alvar Aalto left behind a very extensive oeuvre with more than 500 projects - around half of which were actually built. Even outside Finland, a large number of different buildings bear witness to a long and intensive design activity. Alvar Aalto built in the USA, Iceland, Italy, France and Switzerland. He designed projects for Iraq and Iran and left his mark on the young Federal Republic of Germany.
In a long period of planning and building activity between 1958 and 1965, the Finnish architect left behind a significant body of work in Wolfsburg that is almost unparalleled outside Scandinavia. With the Alvar Aalto Kulturhaus on the Rathausmarkt (1958 to 1962), the Heilig-Geist community center on Klieversberg (1959 to 1962) and the Stephanuskirche in the Detmerode district (1962 to 1968), Wolfsburg is home to three of the six buildings that Alvar Aalto was able to realize in Germany. Few people know that he also took part in the 1965 competition for the Wolfsburg Theater with an extensive urban planning contribution, which was won by Hans Scharoun. -
Zaha Hadid
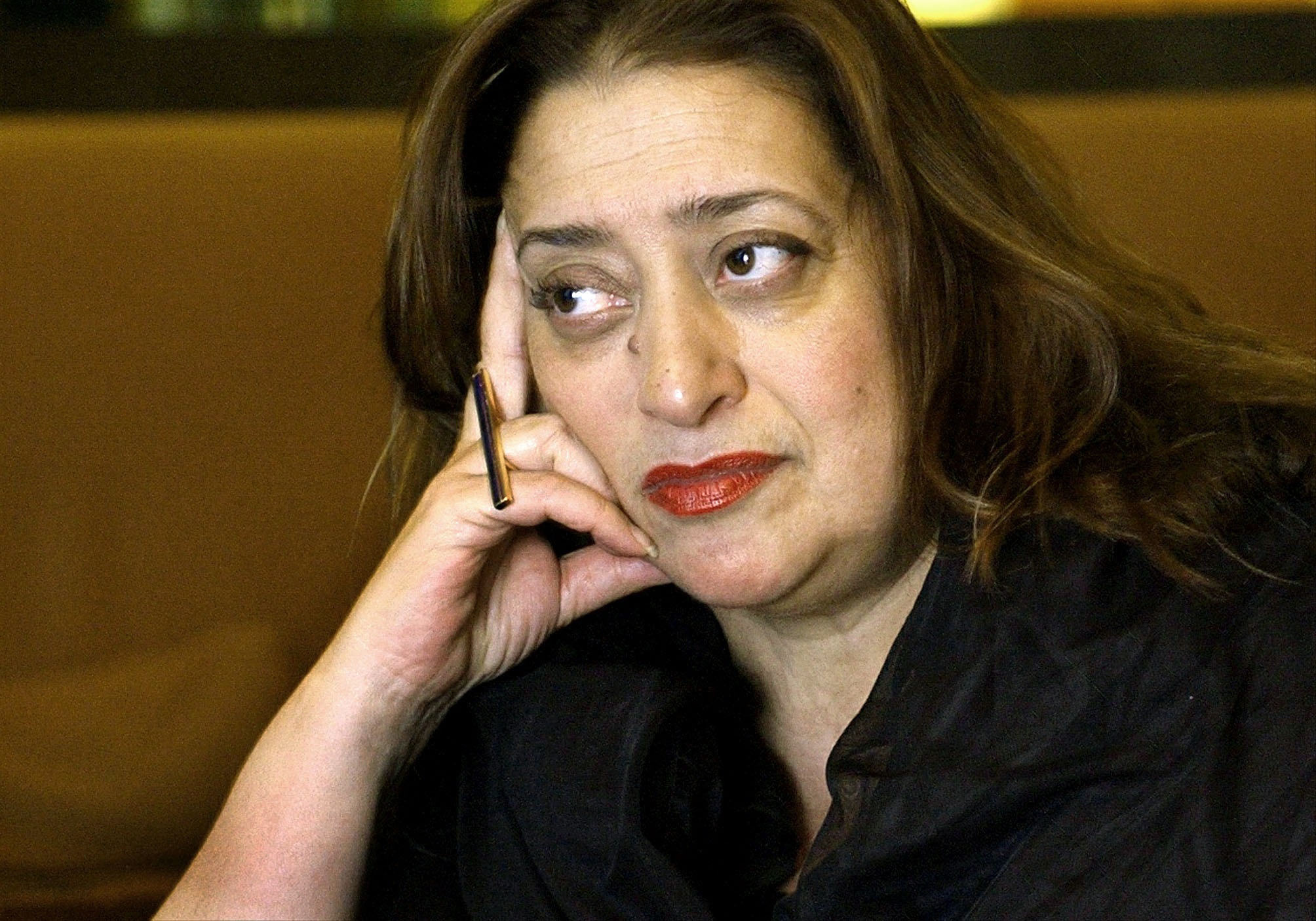 Lars Landmann
Lars LandmannLondon architect Zaha Hadid (1950-2016) is undisputedly one of the great masters of contemporary architecture. Her work is always uncompromising, surprising and innovative. With each building, she pushed the boundaries of architectural design and thinking a little further into unknown territory - in technical, spatial or functional terms.
In 2004, Zaha Hadid was the first woman to receive the Pritzker Prize. It is considered the Nobel Prize of architects. For the Wolfsburg phæno, Zaha Hadid has designed a building that caused an international sensation even at the planning stage. The impressive structure towers high above the street and opens up the space below to the public as a new kind of urban space, designed as a covered artificial landscape with gentle hills and valleys. Inside, at a height of seven meters, the world of experiments unfolds, a structural adventure land with many surprises, formed from craters, caves, terraces and plateaus, densely populated by 250 experimental stations. The shape is the program at phæno: the world of phæno knows no clear boundaries, its moving landscape awakens the desire to discover. It is built movement, built curiosity.
-
Hans Scharoun
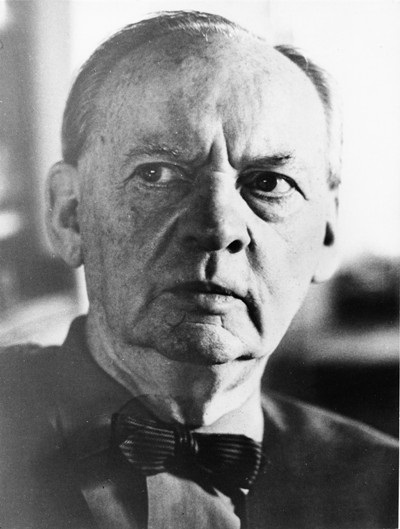 Fritz Rust
Fritz RustThe Berlin architect Hans Scharoun (1893-1972) left behind a multifaceted oeuvre, from which his residential buildings, school architecture and theater designs stand out in particular. He is considered one of the most imaginative architects of Expressionism. As an alternative to the widespread rationalism of the 1920s, he advocated the idea of "organic building". He produced visionary designs. However, many important projects remained unbuilt.
It is all the more tragic that Scharoun did not live to see the completion of his only realized theater building. The design emerged from a competition in 1965, in which Scharoun prevailed against highly esteemed colleagues such as Alvar Aalto and Jørn Utzon. After several revisions and a tough struggle for realization, the theater was inaugurated on 5 October 1973. Four decades later, the building on Klieversberg has established itself as one of the most important guest performance theaters in Germany. The building is the youngest listed building in the city of Wolfsburg. The rooms have lost none of their charm and impressive presence.
Two of Hans Scharoun's church designs (1966 and 1969) were for a Protestant church on the Rabenberg. They were created at the same time as the construction of the theater, but were not realized and are still largely unknown today.
Hans Scharoun's love of detail determined the construction of the Stephanus Kindergarten in Detmerode, which was built in 1967-1969. The unusual round windows at the main entrance are striking. His youth in Bremerhaven, observing ships with their deck shapes, bridges, cabins and portholes left clear traces in Scharoun's life's work.
