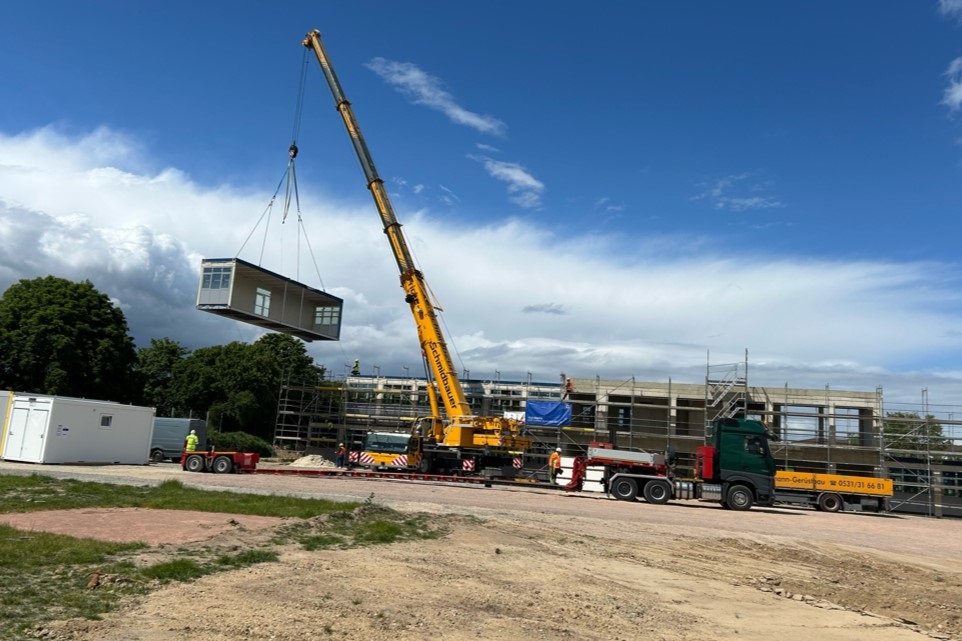Secondary school receives modules
Extension building takes shape

Lord Mayor Dennis Weilmann has now visited the site with representatives of the city and politicians. "In order to meet the short-term space requirements quickly, the choice fell on a modular construction method. Despite the partially prefabricated character of the modules, great importance is attached to high quality in the classrooms," explained the head of the city.
The modular buildings are a permanently usable construction with a thermally insulated façade and district heating connection. "The roof area will also be covered with a photovoltaic system. The extension will have a total area of 1,440 square meters and will be a two-storey building. It also has a barrier-free elevator," emphasizes First City Councillor and City Building Councillor Kai-Uwe Hirschheide.
Functional, modern and weatherproof
The functional connection to the existing buildings, the shortest possible distances and the creation of high-quality outdoor facilities had to be taken into account in the planning. The adjacent outdoor area was designed with the participation of teachers and pupils. The extension will also provide a separate break hall and additional rooms for breaks in bad weather.
Preparatory construction work began in the fall of 2024. So far, the drainage pipes under the building, the floor slab and the solid construction core have been completed. Subsequently, 36 prefabricated module units of up to 15 meters in length and weighing up to 12 tons will be delivered, assembled and finished on site.
Completion of the building construction is scheduled for the end of this year. This will be followed by work on the outdoor facilities as well as the furnishings and fittings. The aim is for the building to be ready for use at the start of the second half of the school year at the beginning of February 2026.