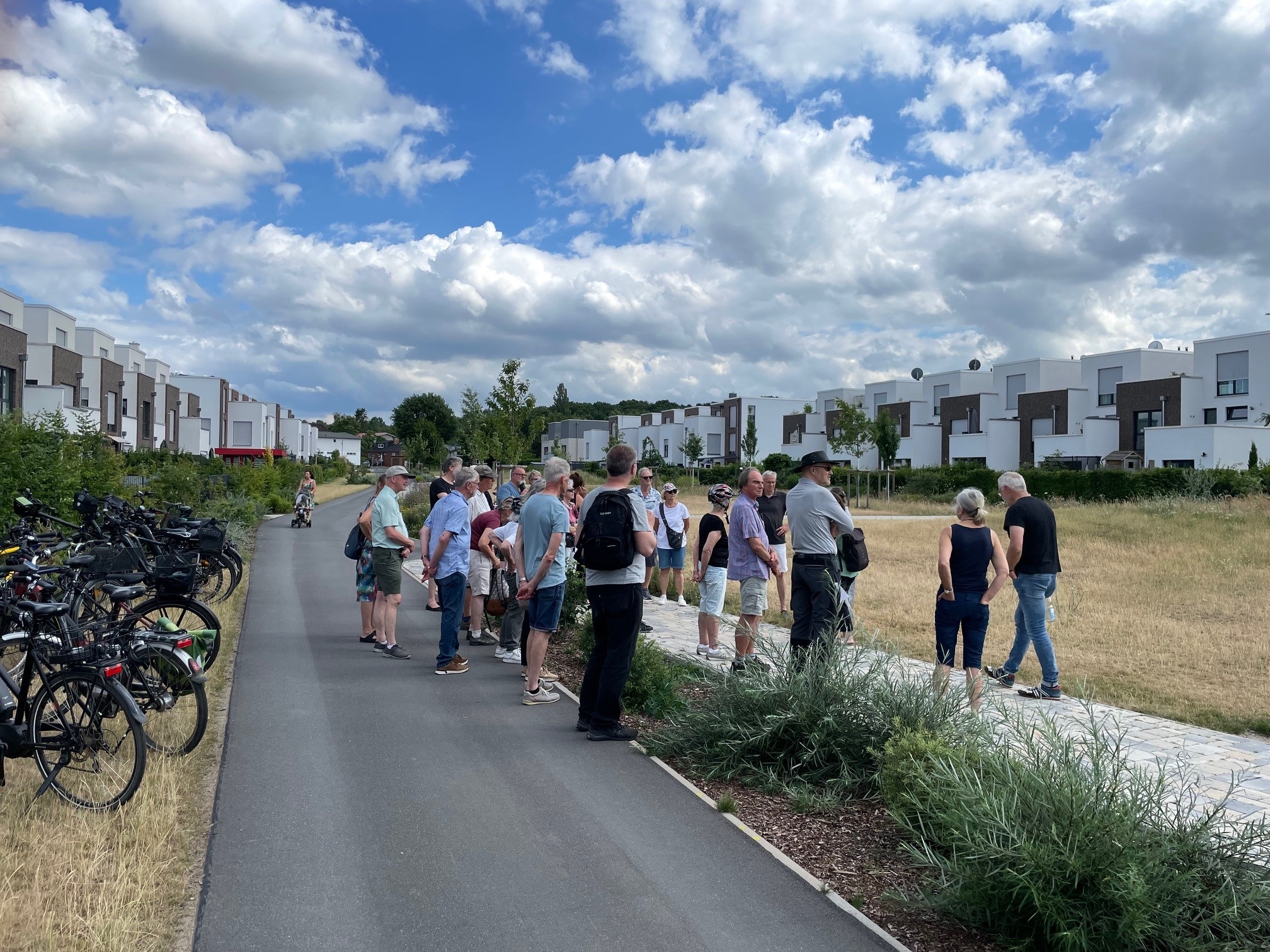Great interest at the Day of Architecture
Additional date for bike tour after the summer vacation
In glorious summer weather, this year's Day of Architecture attracted numerous visitors to the selected projects in Wolfsburg. A total of around 200 people interested in building culture attended the guided tours of the open spaces in the Wiesengarten residential district and the Eastgate office complex. A particular highlight was the fully booked bicycle tour with First City Councillor and City Planning Councillor Kai-Uwe Hirschheide, which offered an exclusive look behind a construction fence in the Hellwinkel Terrassen as an additional item on the program.

Around 25 participants took part in the three-hour tour and took the opportunity to talk to the city planning officer. "We could have given out every place twice," summarized Kai-Uwe Hirschheide. "That's why we're planning another date after the summer vacation, which will be dedicated specifically to the Hellwinkel Terraces due to the great interest." Interested parties can already make a reservation via the e-mail address forum.architektur@stadt.wolfsburg.de.
The tour started at Hellwinkel Terrassen, where the Braunschweig-based architectural firm Stauth Architekten gave a tour of the construction site of a residential building on Reislinger Strasse. All of the 70 or so apartments being built here, including the subsidized housing, will have their own private outdoor space in the form of loggias, balconies or small gardens.
The participants were particularly interested in the relationship between the development and the private and public open spaces. "In Hellwinkel Terrassen, we are creating large, contiguous open spaces despite a compact urban design that conserves space. Not only for the necessary rainwater management, but also as a "green living room" for the residents," explained Hirschheide.
In Eastgate, Petra Wehmeyer from the Wehmeyer planning office and Nils-Erik Meyer, Site Manager Wolfsburg of the user Akkodis GmbH, explained the special office concept. Instead of traditional fixed workstations, there are flexible open work zones, comfortable lounge areas and group and conference areas. At the beginning of the planning phase, a classic concept with fixed office workstations was assumed. The new concept was developed jointly in the course of the changes in working culture brought about by the coronavirus pandemic.
The central outdoor area in the Wiesengarten residential district was the final touch. Kerstin Jablonka from Pro Garten Landschaftsarchitekten, Berlin, explained not only the planting concept, but also the design idea behind the linking of cycle paths and footpaths with recreational areas. In this way, a continuous cycle path connection was created without turning the elongated outdoor space into a mere thoroughfare. Instead of small-scale play zones, a large, continuous playground was deliberately created in order to keep spacious meadow and lawn areas free for a variety of uses.