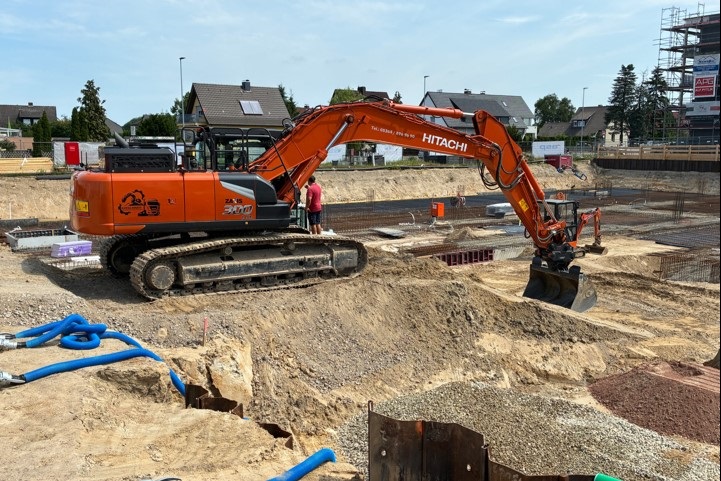Groundbreaking ceremony for sustainable housing construction
Start of construction for residential and commercial building in Hellwinkel Terrassen

"Wolfsburg is and will remain attractive for investors. At the same time, the demand for living space in our city is high. Hellwinkel Terrassen is making a significant contribution to our housing offensive and is also popular with residents as a modern, urban and green district. This is also demonstrated by the occupancy rate of 95 percent for the completed apartments," says Lord Mayor Dennis Weilmann.
"The residential and commercial building of Wolfsburg HT A2 GmbH continues the development on Reislinger Strasse. The building will form the entrance to Hellwinkel Terrassen and is therefore of great importance for the development of the area. It has the urban planning qualities of all the buildings in Hellwinkel Terrassen. In addition, the expansion of the local supplier means a real increase in attractiveness for the neighborhood," adds Kai-Uwe Hirschheide, First City Councillor and City Planning Officer.
"We are proud to be making a sustainable contribution to the development of Hellwinkel Terrassen with our project. We are not only bringing economically and ecologically sustainable residential construction to the neighborhood, but also a local supplier directly to the residents," says Björn Gödde, Managing Director of asp Projektsteuerung GmbH and Projektgesellschaft Wolfsburg HT A2 GmbH, about the upcoming construction project in Hellwinkel Terrassen. "We are aiming for DGNB Gold certification. This sustainability certificate confirms that we are implementing the highest standards in terms of environmental friendliness and resource conservation."
Green living space with comfort
The 44 apartments, which will comprise two, three and four rooms and are planned for rent, have a total living space of around 3,500 square meters. In addition, 1,200 square meters of commercial space is planned for the market on the first floor. Future residents will also have 55 parking spaces for cars - including electric charging points - and 121 parking spaces for bicycles.
There is also an atrium in the middle of the second floor. The number of storeys is up to six. The roofs will be equipped with photovoltaic systems. The atrium will also have an extensive green roof, in which rainwater can be partially stored. The project is scheduled for completion in the fourth quarter of 2026.